A unique and magnificent residence with spectacular garden views and set against the backdrop of Red Hill’s undulating vistas, this is the ultimate country lifestyle on 10.26 acres just moments from Red Hill South village.
Beyond a stunning entry between the upper and lower levels, the five-bedroom home immerses you in a world of high vaulted ceilings and big picture windows bringing the outdoors into the luxurious contemporary design.
From the formal lounge and dining room with a wood heater set into a bluestone feature wall and superb black granite hearth you can step out onto an alfresco deck with glass balustrade and take in the sublime vista over Red Hill South, or entertain in the expansive living and games room on the lower level filled with the ambience of another wood fire, fabulous bar and cellar and doors out to a large paved alfresco terrace with views, a fire pit and a spectacular array of botanical glory.
A modern kitchen offers an incredibly functional and appealing workspace to inspire the home cook with stone benchtops, a walk-in pantry, plumbed fridge space, glass splashbacks, quality stainless steel appliances and ample soft closing cupboards and drawers, as well as an adjoining meals area leading out to a paved and lawned alfresco with a retractable awning surrounded in the intimacy of a sunny herb garden.
Choose from two master bedrooms with ensuites and frameless showers, or soak in a deep bath in the main bathroom. The large laundry also has a stone benchtop and serves well as a mud room.
Infrastructure includes a four-car carport and circular driveway, cattle yards, six post and rail fenced paddocks, a 24x12m machinery shed with refrigerate cool room, four stables with loft, tack room and workshop, an area ideal for an equine arena or tennis court, 60,000L water storage plus a dam with pumping license and fertile Red Hill soil ideal for grazing or horses.

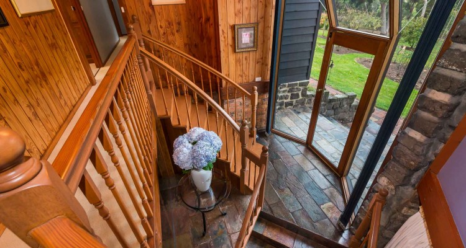
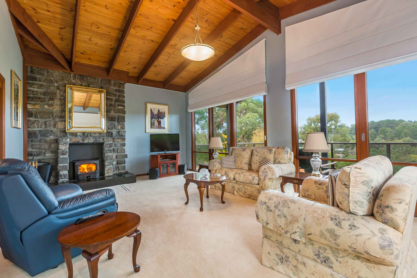
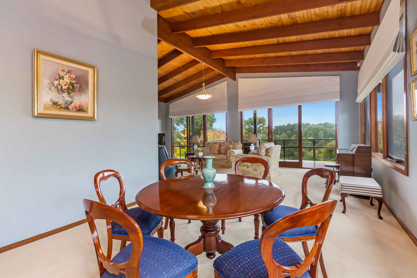
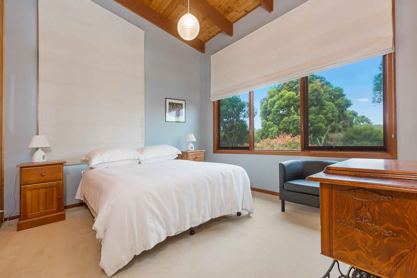
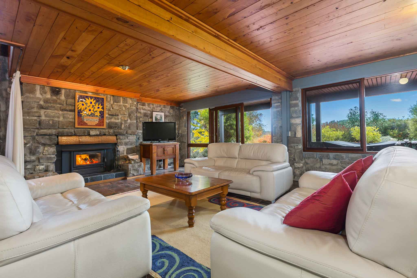
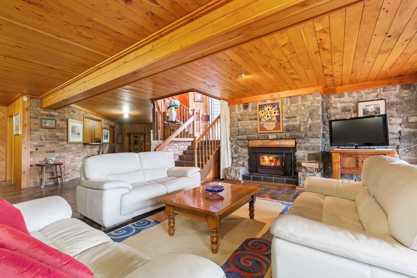
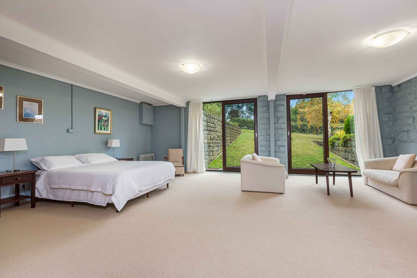
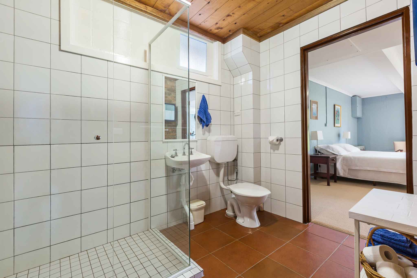
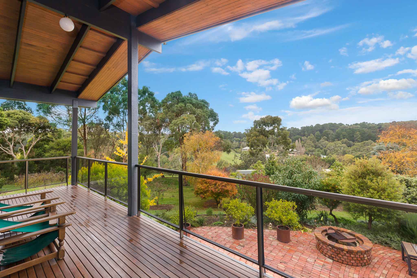
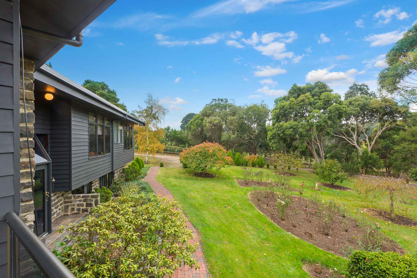
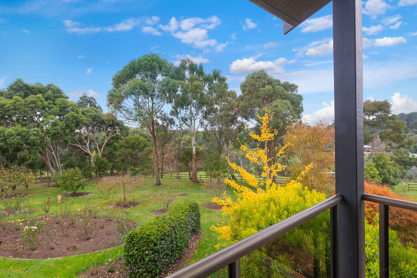
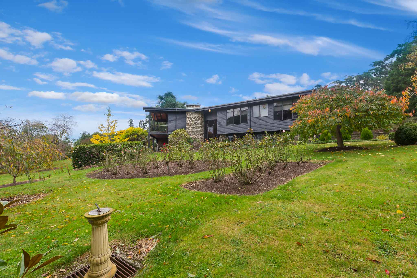
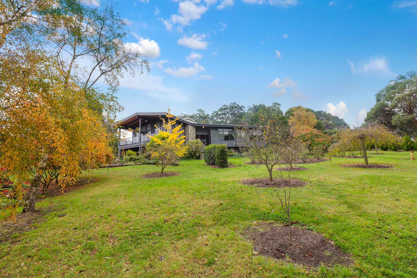
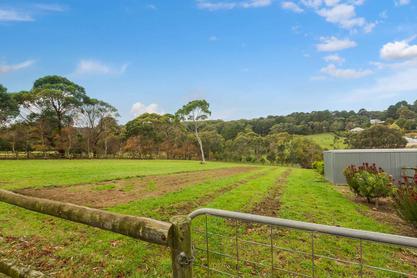
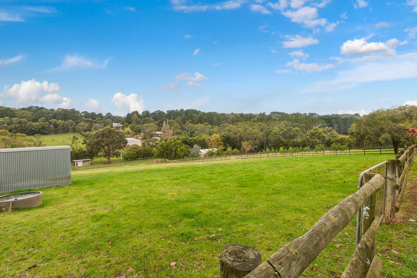
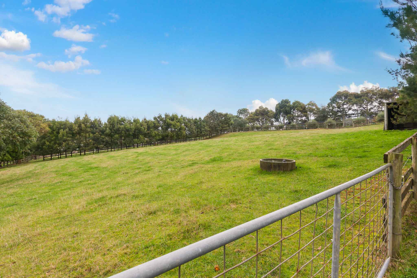
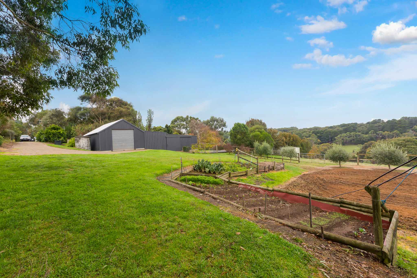
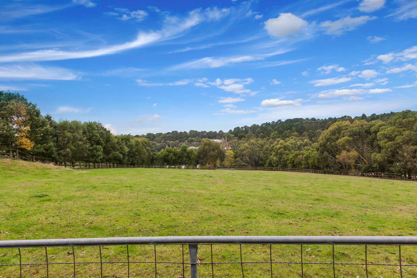
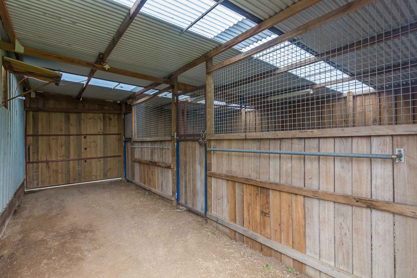
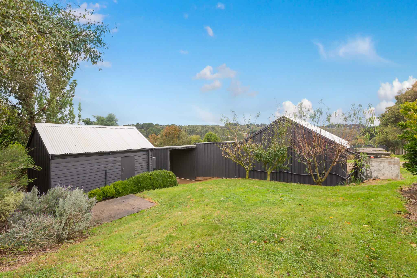
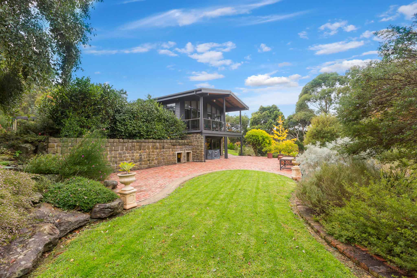
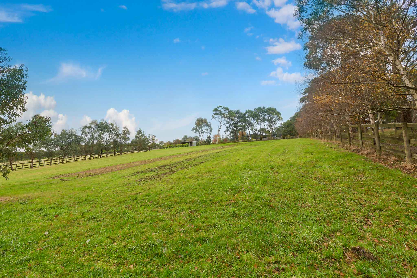
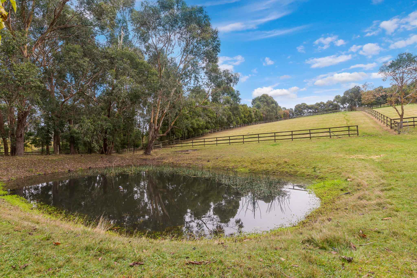
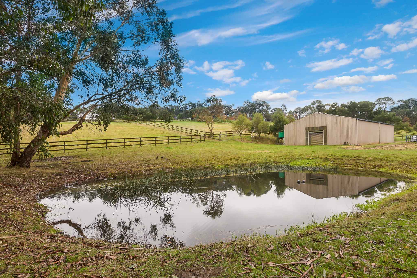
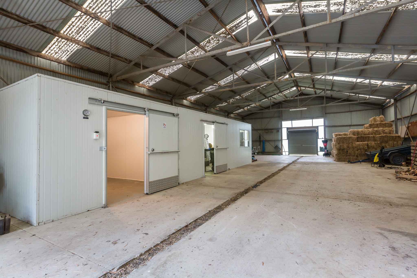
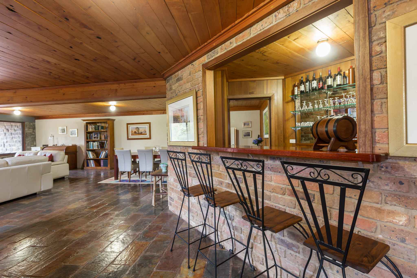
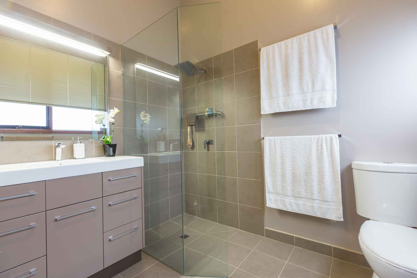
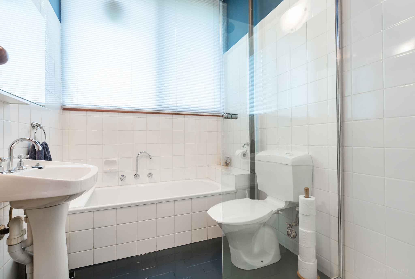
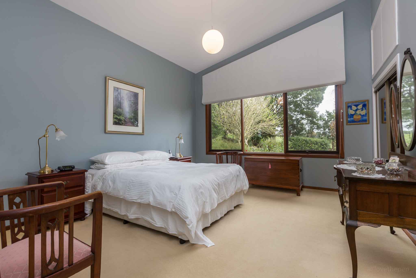
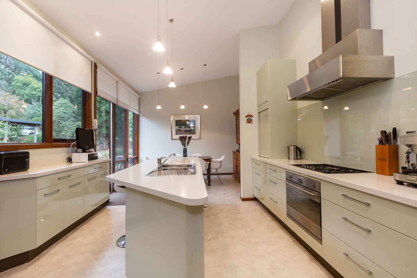
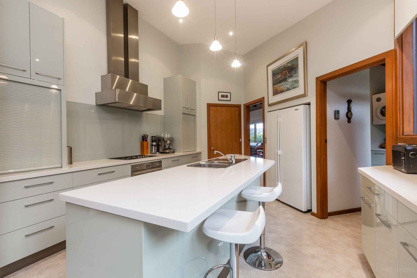
Leave a Reply
You must be logged in to post a comment.