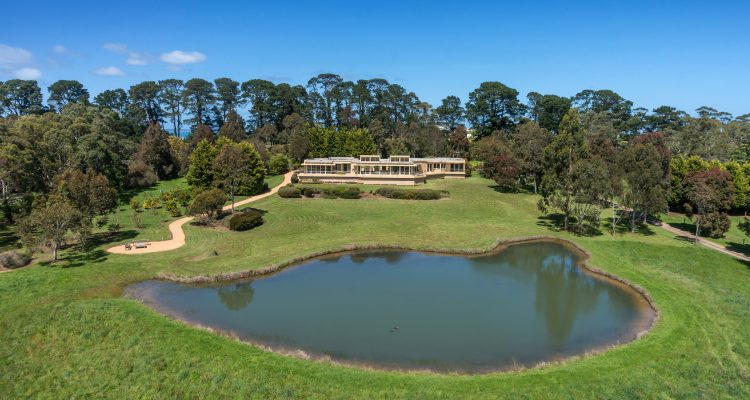Beautifully designed grace and splendour set in 42 rolling acres of premium rural acreage, this show stopping four-bedroom residence bestows all the bucolic romance of luxury country living yet within walking distance of Balnarring’s friendly village and primary school.
Constructed in 2000 to exacting standards by highly-acclaimed Fasham, the spectacular design with soaring ceilings and clerestory windows sending natural sunlight streaming in, has been masterfully crafted to capture this exquisite setting, from the glistening bore fed dams and fruit orchard to the woodland sanctuaries in the distance.
Complete with 9 paddocks, 3 dams and a private laneway running the length of the acreage to accommodate all agricultural requirements, the home is a first-class family retreat or a luxury Peninsula escape that raises all standards.
Behind a sweeping driveway and spectacular entrance, the home boasts a clever floor plan featuring a dramatic central living and dining area that sits between a modern kitchen with lovely stone counters and sliding glass doors opening to the expansive north-facing barbecue deck, making the space exceptional for entertaining in a truly inspired setting.
Zoned planning allows for self-contained accommodation in the western wing comprising two ensuited bedrooms adjoining a living area with kitchenette and a private courtyard, while in the eastern wing, parents enjoy a glamorous master suite opening to a vast deck complete with dressing room and deluxe ensuite beside the guest bedroom and fourth bathroom.
The home also includes Mediterranean-style courtyards, ducted heating, split aircon, monitored security and double remote controlled garages for each wing.















Leave a Reply
You must be logged in to post a comment.