Enjoying precious privacy and rural beauty on 3 acres with vegetable gardens, a chook run, a workshop, young fruit trees and animal shelters, this expansive four-bedroom plus study home delivers a picture-perfect lifestyle for families craving open spaces and fresh country air.
Cradled at the end of a residents’ laneway close to Tyabb Primary School, Flinders College and Olivers Creek Bushland Reserve, the double-brick home boasts an array of warm and welcoming ranch-style features, from the toasty enclosed fireplace and timber-lined ceilings to the array of glass doors open to the wraparound verandah and vast alfresco patio.
A timber kitchen with wall oven, updated dishwasher, butler’s pantry and breakfast bar flows into a dedicated dining zone, family room and huge lounge room with cathedral ceiling beyond, while down the hall an enormous games room with external French doors on both sides is fitted with a wet bar/kitchenette for exceptional entertaining.
High ceilings, wide halls and generous dimensions define this circa-1990s home, which expands out through glass doors to a vast alfresco patio with ample room for an outdoor sofa, open-air dining and even a firepit zone.
Well-configured for family comfort throughout the years to come, the master bedroom with a walk-in robe and ensuite is zoned in the eastern wing, while the three junior bedrooms, a fifth bedroom/study and a family bathroom with spa are peppered down a separate hall.
A large workshop, three-bay carport and covered caravan or boat are set beside the residence, while there is also another machinery shed, loose box, a small dam and children’s playground.
Enjoy privacy with this rural beauty that is cradled at the end of a residents’ laneway, this expansive double-brick 4 bedroom plus stydy home close to schools and Olivers Creek Bushland Reserve boasts an array of welcoming features including toasty fireplace, timber-lined ceiling, wraparound verandah and a vast alfresco patio.
The timber kitchen, butler’s pantry and breakfast bar flow onto a dedicated dining zone, family room and huge lounge room with cathedral ceilings. Down the hall is an enormous games room fitted with a wet bar/kitchenette for entertaining.
A large workshop, three-bay carport and covered caravan or boat are set beside the residence, while there is also another machinery shed, loose box, a small dam and children’s playground.

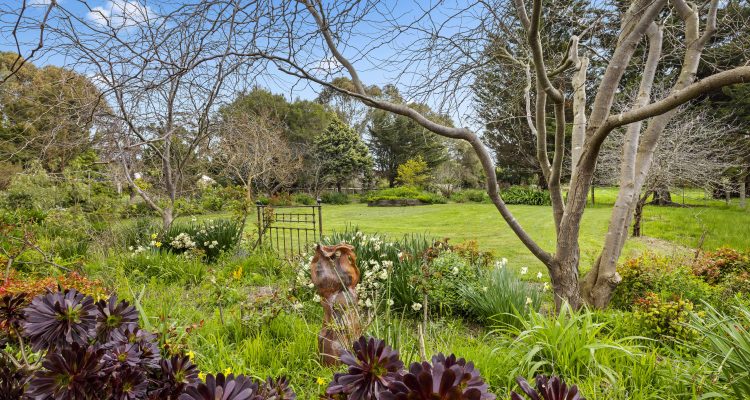
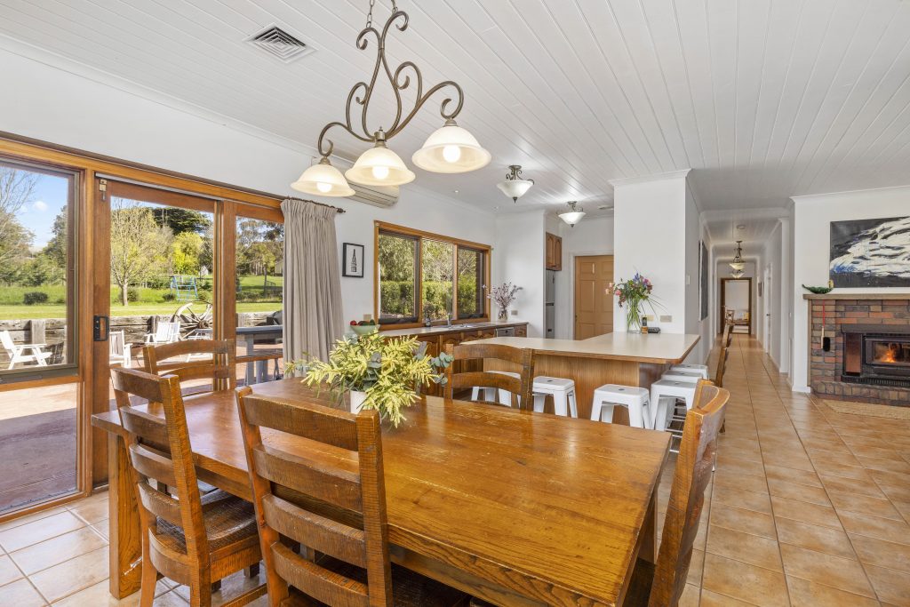
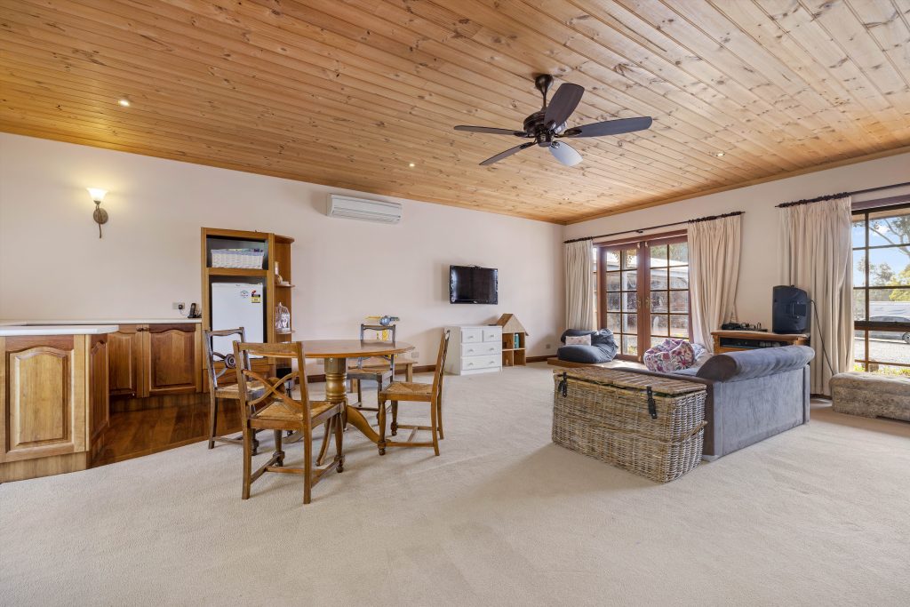
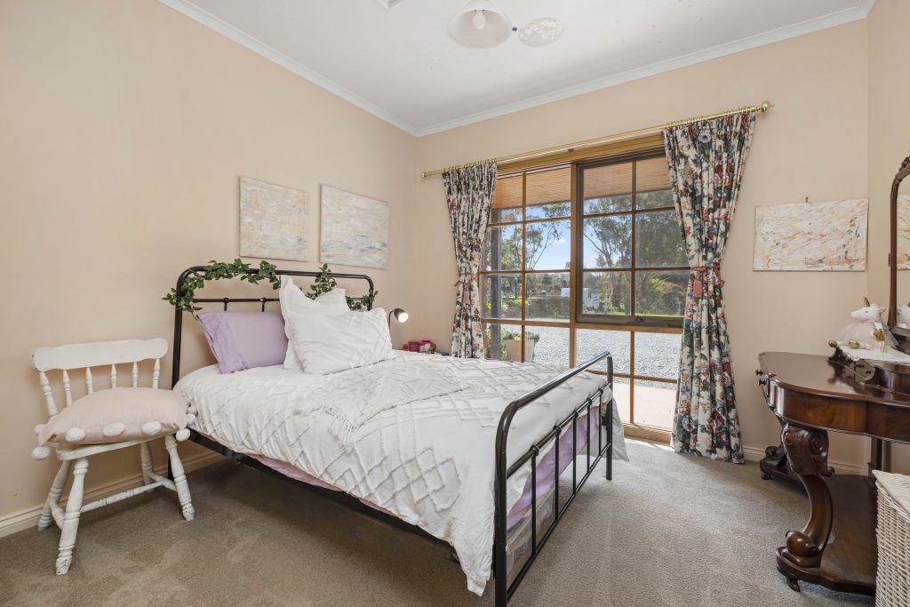
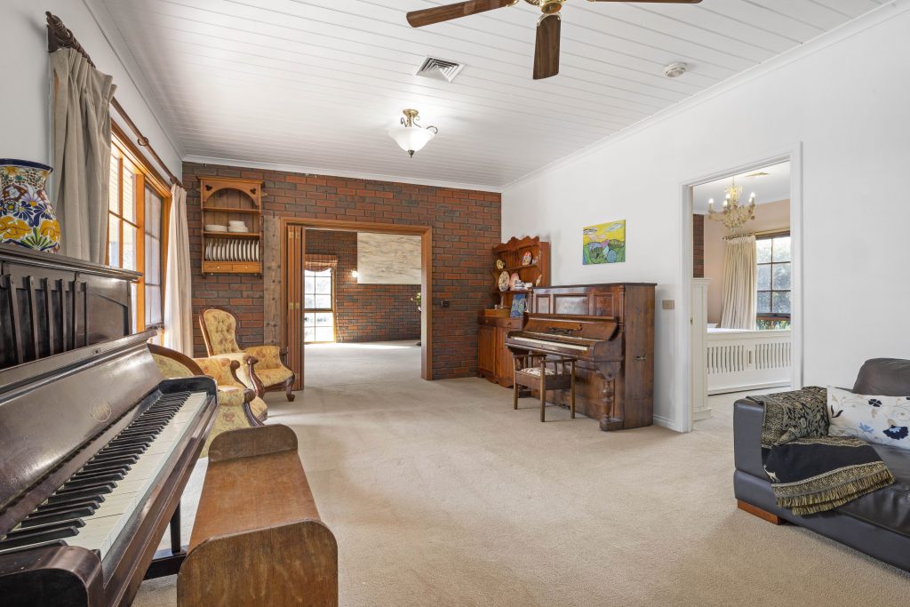
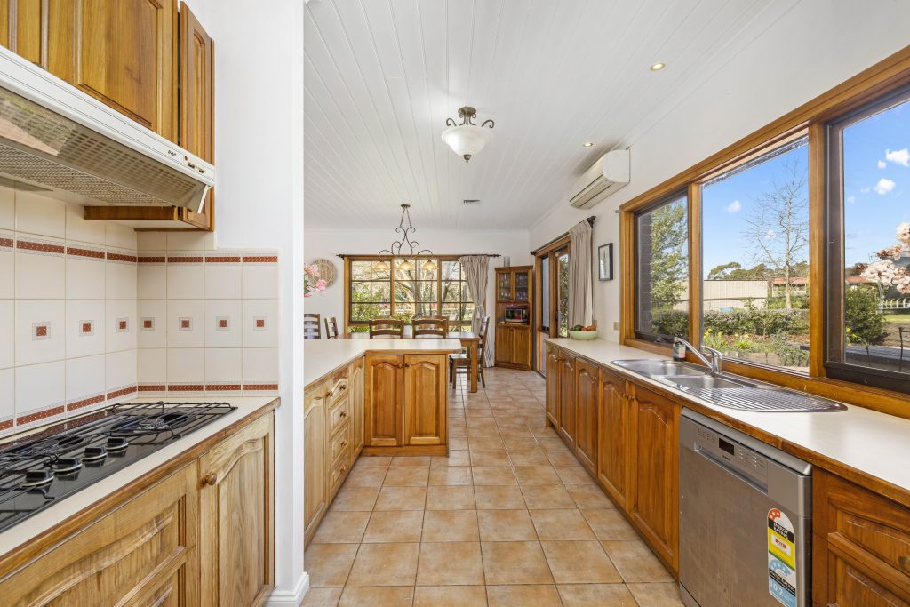
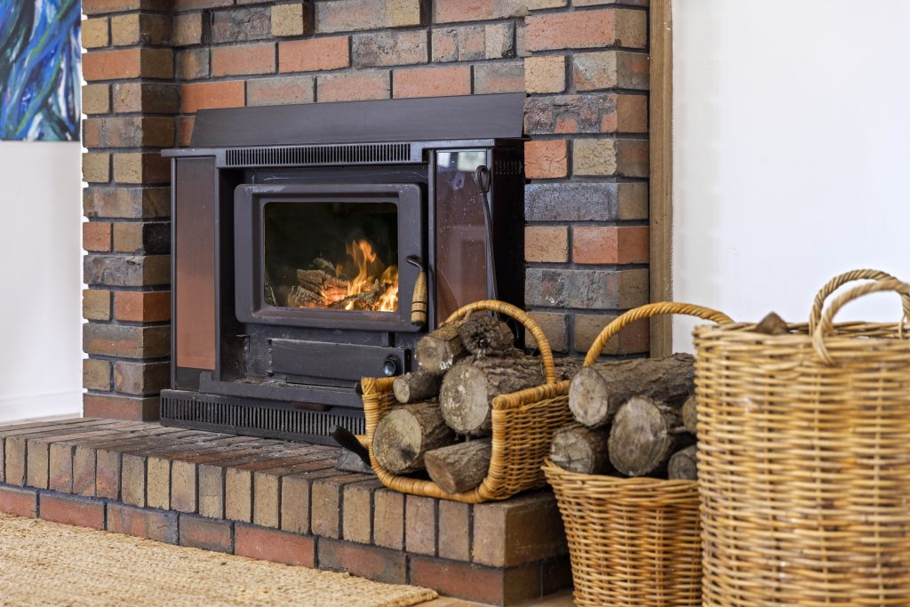
Leave a Reply
You must be logged in to post a comment.