Just an easy amble to the beach, primary school and general store and boasting an inground lap pool, this fantastic family home has your new seaside lifestyle all mapped out!
With three living areas, four bedrooms and set on a large 1114sqm allotment, the home’s design drinks in the northern sun and offers alfresco spaces to relax and entertain beside the pool, while a clever zoned floorplan means there’s space for everyone.
Vast expanses of polished concrete floors, beautiful stone benchtops and large windows bring the outdoors inside, while mixed claddings of limestone, render and ecoply add even more interest.
Surrounded by native gardens, the four-bedroom home offers luxurious living spaces including a large open plan lounge, a dining area flanked in glass, a parent’s lounge for more intimate occasions and an upper level living area opening onto a balcony among the treetops.
The master suite enjoys privacy on the lower level with a walk-around dressing room and exquisite modern ensuite, while the children’s bedrooms open onto the upper level living area and the family bathroom.
The kitchen makes a spectacular centrepiece with stone benchtops, a walk-in pantry and a long bench-height window that delivers natural sunlight straight to your work area.
A sprawling merbau deck lining the rear of the home provides a number of places for outdoor lounging and summer entertaining including an outdoor shower to wash off after a day at the beach.
With mains gas connection, the home also includes a gas log fireplace for beautiful warmth and ambience, slab heating, solar hot water, wiring for surround sound and a double garage with a workshop area.

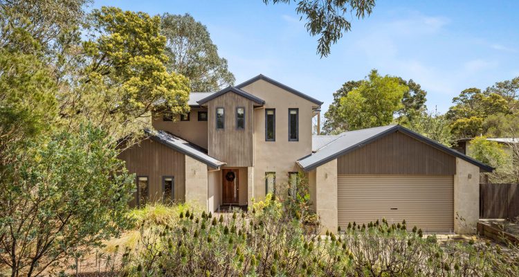
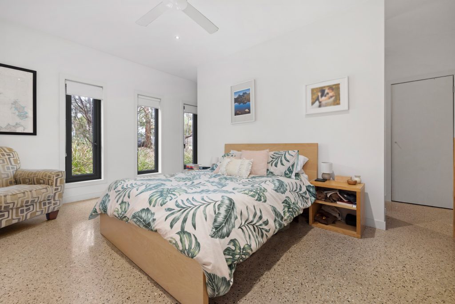
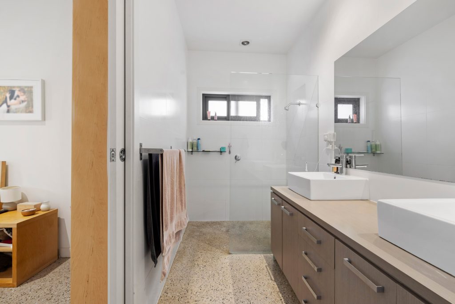
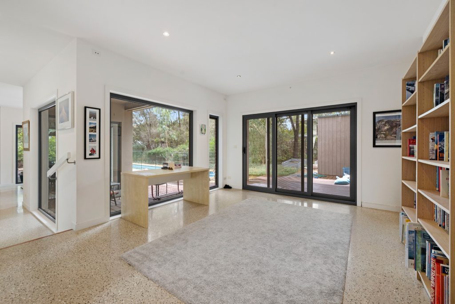
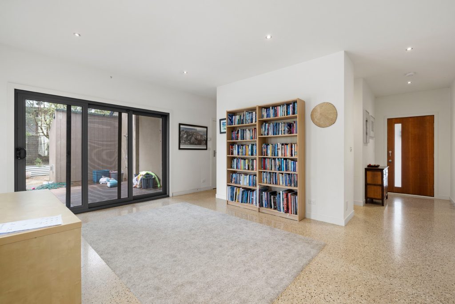
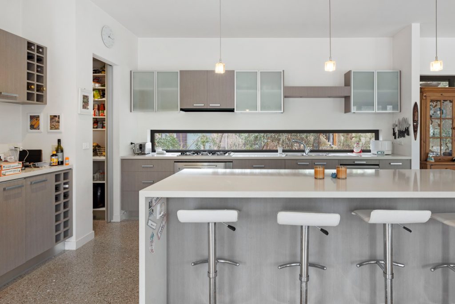
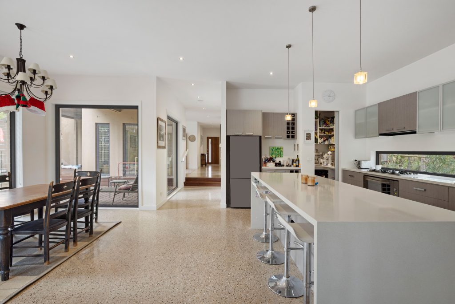
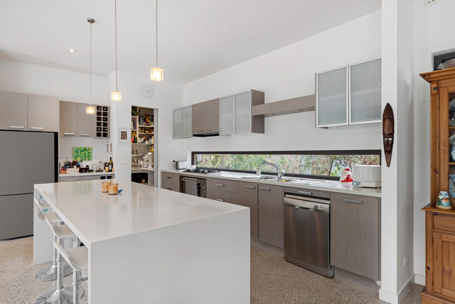
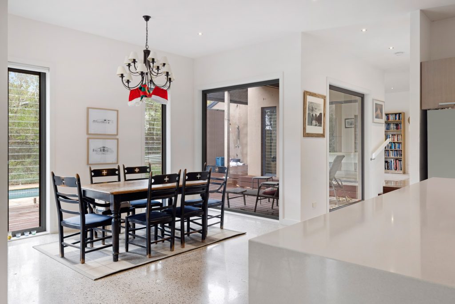
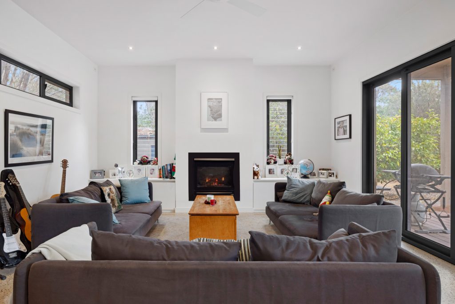
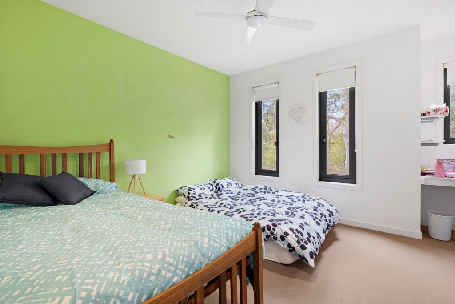
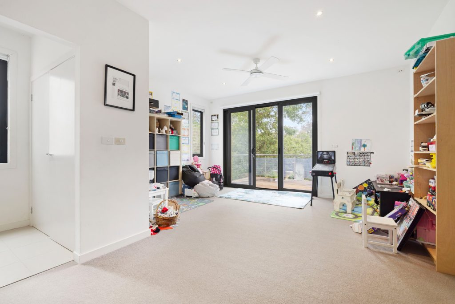
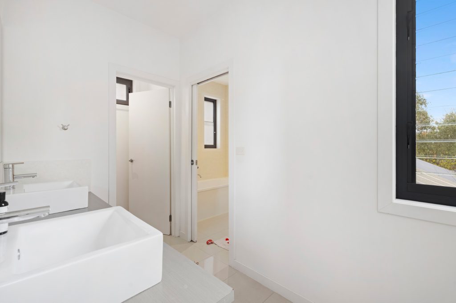
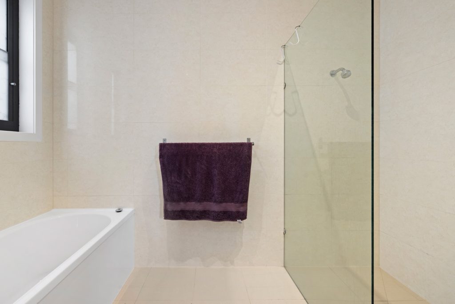
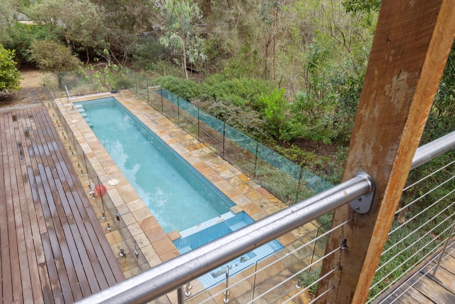
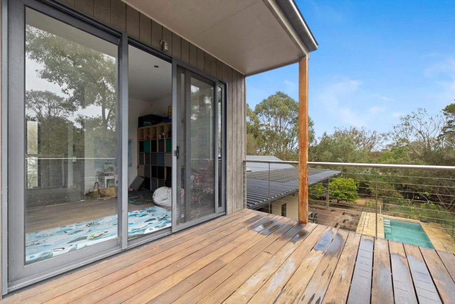
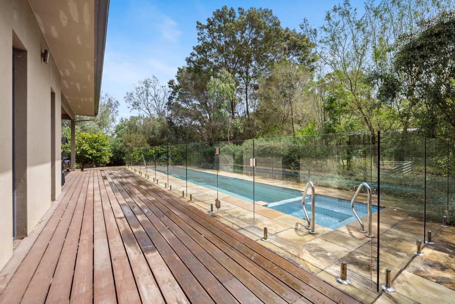
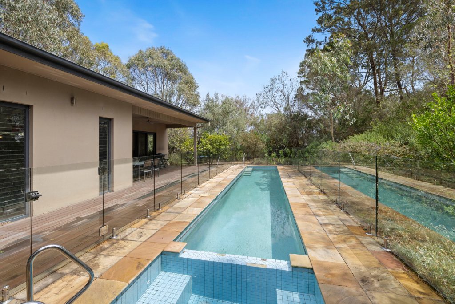
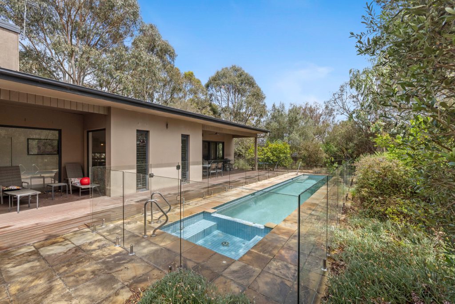
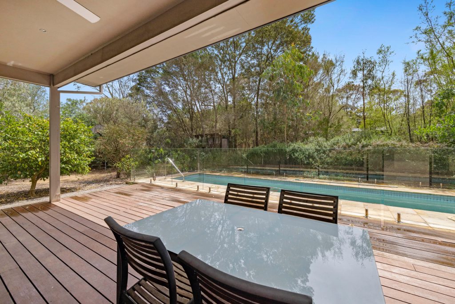
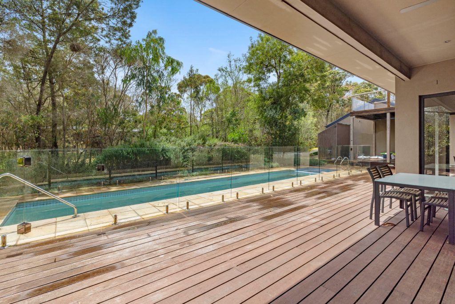
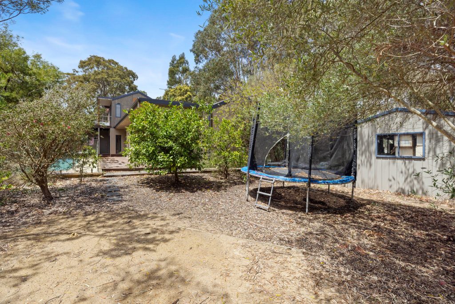
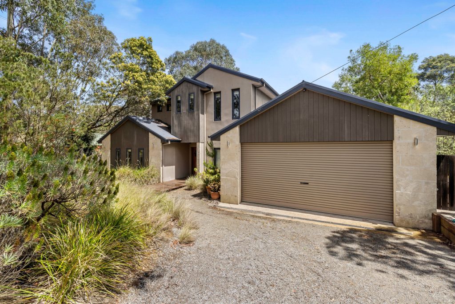
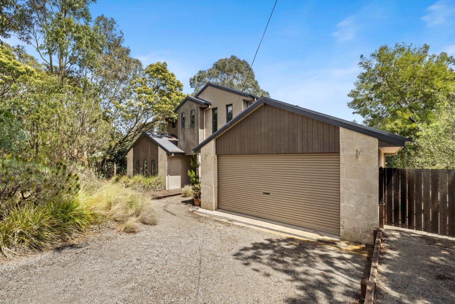
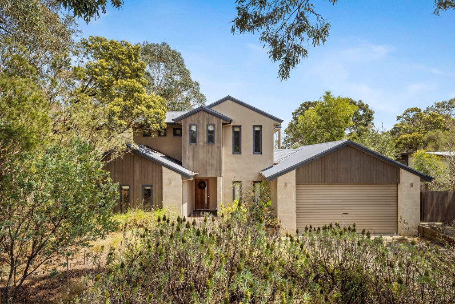
Leave a Reply
You must be logged in to post a comment.