Local resident and talented architect Michael Baker exudes enthusiasm for all things creative. Architecture, landscapes, family, food, surfing and community.
Michael spoke fervently about the incredibly diverse creative community that live and work in Mount Eliza and across the Mornington Peninsula.
A resident of Mt Eliza’s beautiful ‘Woodlands’ precinct, he and his artist, illustrator, wholefood and healthy living advocate and wife Liza, moved to Mount Eliza over half a decade ago.
Nurtured on 50 acres in the lush, green bush of coastal Tasmania, Mount Eliza (having many similar qualities) and its generous spaces nestled in bushland spoke loudly to Michael when he and Liza were planning where to raise a family that could really thrive.
This is a local creative collaboration to watch. Between the two of them they conceptualise, craft, play with and test creative ideas as frequently as the rest of us do our laundry! In between they juggle the demands and joys of raising a young family of two Mount Eliza North boys, Tully and Flynn.
If you are an admirer of quality architectural design you may be familiar with the stunning lines and light filled spaces of coastal family retreat, Sorrento House. Design magazines Home Beautiful and Real Living featured this thoughtful, beautifully detailed home after Michael’s ecstatic clients moved in.
Zenibaker has some exciting projects underway, including one in the undulating, windswept sand dunes setting of the back beaches of Rye.
Inspired by nature and vast open, light filled spaces, Michael and Liza’s home studio is an embodiment of Zenibaker’s design philosophies.
Interviewing from the confines of my cosy office with limited outdoor perspectives was in stark contrast to Michael’s outlook.
His own design, the garden studio is enveloped in simple, beautiful quality timber, looking out from expanses of glass into a beautifully landscaped garden courtesy of collaboration of his vision and the natural bush canvas that is Mount Eliza’s ‘Woodlands’. Here is what we spoke about.
I grew up in Tasmania. Back then we were surrounded by cows and sheep – it is now all vineyards. I grew up surrounded by open spaces.
When I finished my formal education, there wasn’t much happening in Hobart in architectural circles – of course it has changed since then.
So I chased a life outside of Tasmania ending up in Melbourne working with high end architectural firms for seven years. I figured if I have to sustain working as hard as I was, I should do it for myself and start my own practice.
I lived in Brunswick for a bit and then bought a great 2 storey townhouse in Kew. While it ticked many boxes following a complete refurbishment – we’re both architects – when Tully arrived it virtually became impractical overnight. Liza and I started looking further afield, chasing those open spaces and considered Lower Templestowe and Eltham. But we realised we’d always be shoulder to shoulder with neighbours.
Mount Eliza was Liza’s stomping ground through her schooling years and we started looking into the area as an option.
We knew we’d found our home.
The landscapes are dramatic and diverse – great design inspiration.
Mount Eliza is home to some classic examples of outstanding Australian mid 20th century modernist architecture. For example, the style of Chancellor and Patrick is timeless. The clean lines and generous spaces work well in Mount Eliza where blocks are generous and set in fantastic natural surrounds.
I draw a lot on the mid 20th century style of architecture. It is a good formula for bridging times. My design philosophies are centred on natural timbers, expressing structure and different volumes that play with space and light. Low space, high spaces, big spaces and light can mean every hour of the day introduces a different feel to a room.
I mentioned growing up surrounded by immense open spaces. My first school had only 24 students. Let’s face it, there wasn’t much to do so I spent lots of time building things and painting and drawing. When I started exploring university options, architecture ticked all the boxes for me – it brought all of these creative facets together. My aspiration was to be a great designer but with a practical bent. I pride myself on integrity, and staying true to what I set out to achieve in quality design and service. For example, I keep a small network of detail focused builders close to me. I do a lot of research before bringing on board new builders and consultants. I’ve got a fantastic network as a result, every project is a real team effort and I love this feeling. The process is just as important to me as the beauty in the end product.
My market is niche. It’s people with an appreciation for highly detailed & unique work that will impact the way they live, positively. I’m energised when I take on a new commission, inject my creativity and watch people’s excitement level rise. I love that my clients will invest in good design and a quality build because they know they will capitalise on their investment through quality of life. My clients are people that want to enjoy the spaces in which they live, enhancing their lifestyle through thoughtful design.
I love that clients are people and families investing in my vision for a fulfilling lifestyle. For example one of the projects I’m working on right now is for a couple that popped their heads over the fence of a project I was working on in Rye and said ‘we want you to build our house.’
I met them on site at an old cedar board house sitting on a sand dune in an area graded as an extreme fire risk. You could liken it to a tinder box sitting on national parkland. Fire regulations dictate design more than ever before, and for good reason.
My clients generously shared with me many memorable family events shared in the beloved home over the years. What I love most about working with them is that they have embraced all of my ideas, and confirmed their belief in me. The project is supported by a great site with a back beach view and a 180 degree shift reveals bay views.
An idyllic site, but the back beach of Rye is a challenging area rated at the top end of the fire zone while copping an onslaught of wild coastal wind and salt spray. The house has to be built well. To give you a sense of what is involved in an architectural project like this, it has taken over a year of working with the local council to align the design to satisfy regulations. Financially this is a tough profession – every project takes time – but very rewarding. Dealing with laws, council by-laws, energy efficiency considerations and budget constraints – it is a juggling act that call on patience and the ability to share a vision.
What I believe sets me apart is that I enjoy the challenge of thinking laterally. I always take the constraints and turn them into something positive within the design. My goal for my clients is to remove the stress normally associated with building a new home.
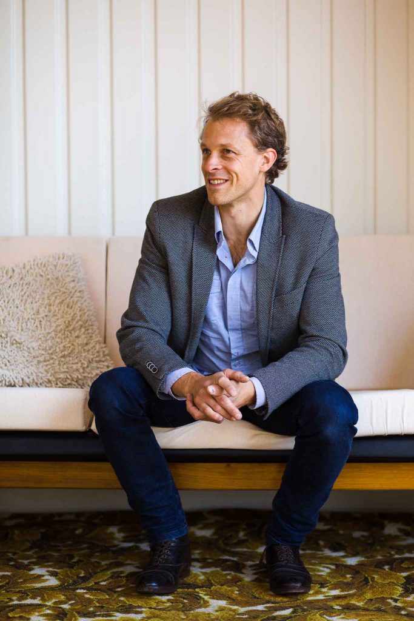
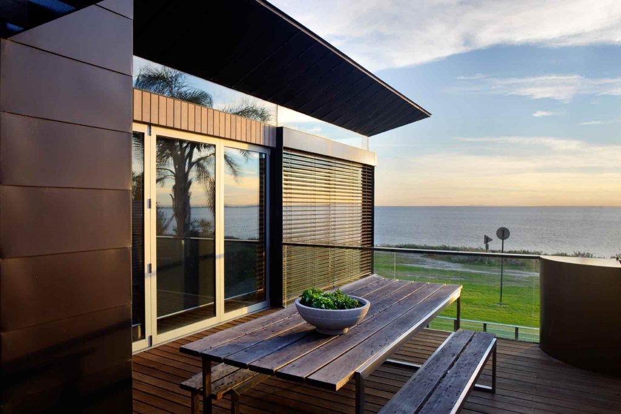
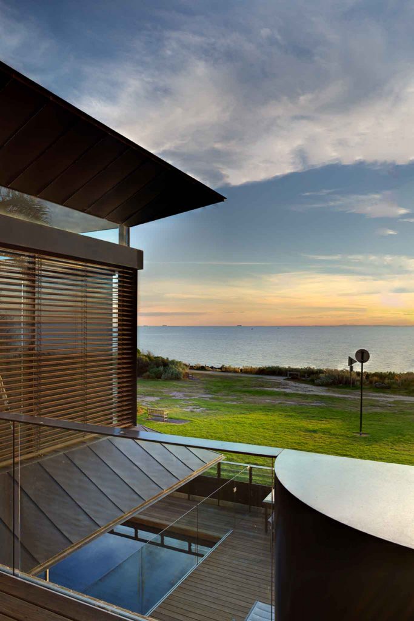
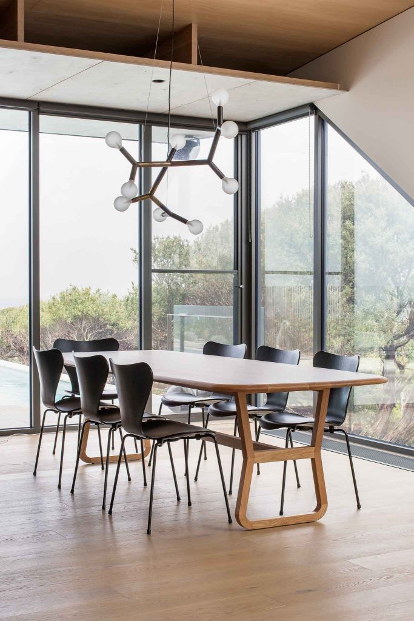
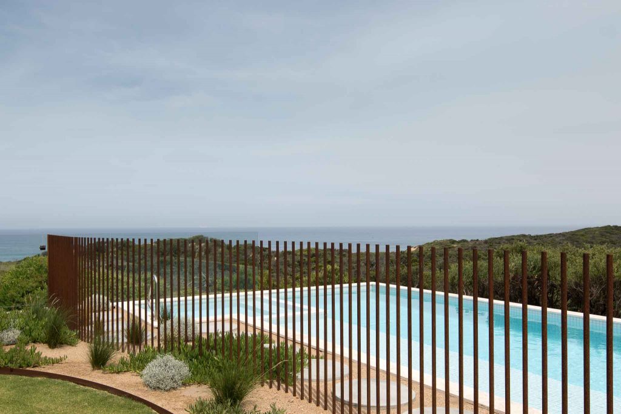
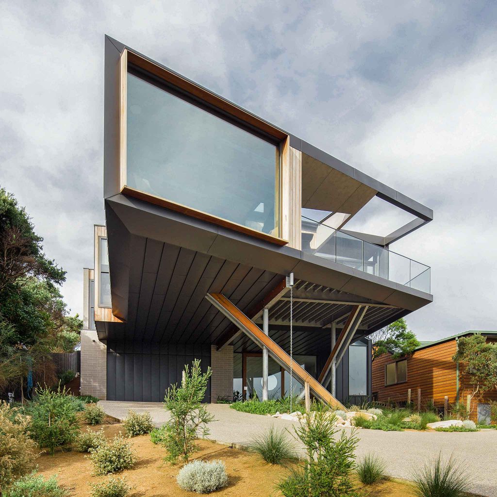
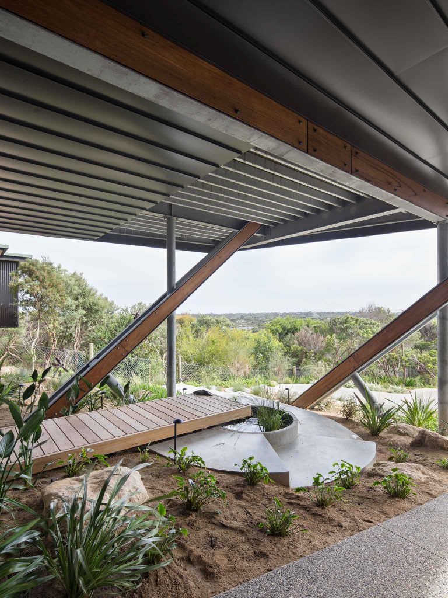
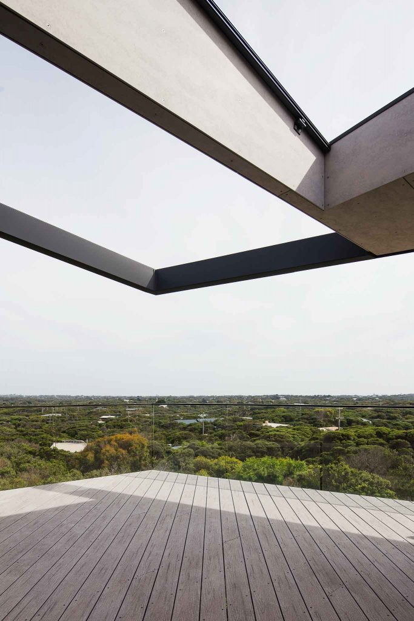
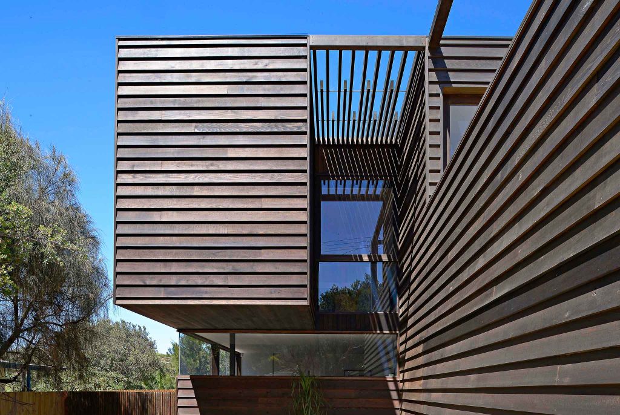
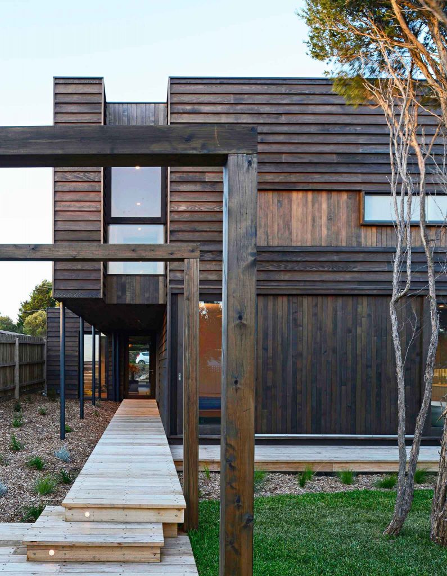
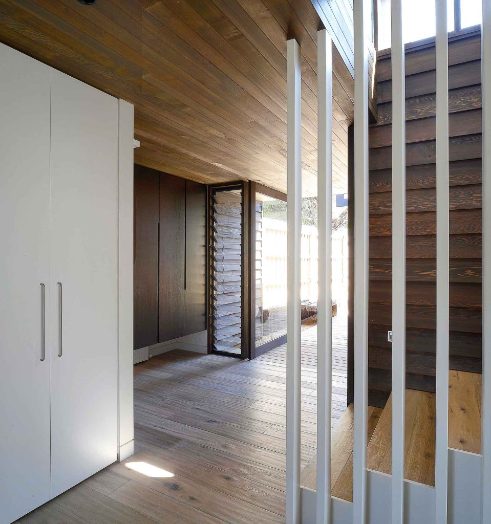
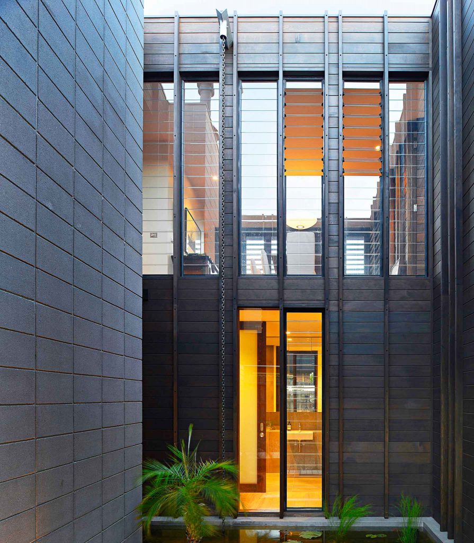
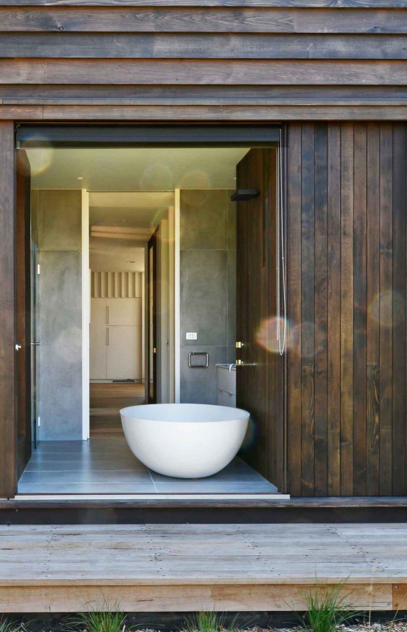

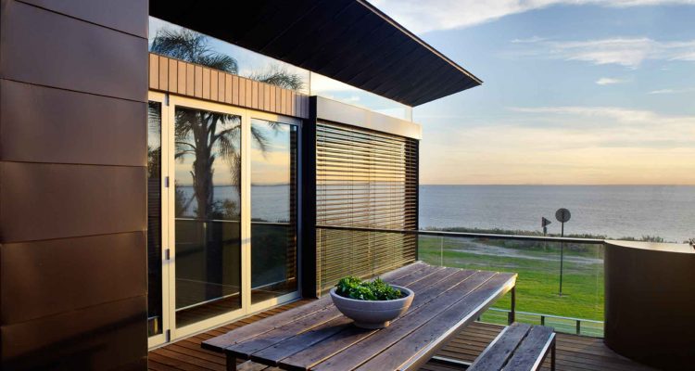
Leave a Reply
You must be logged in to post a comment.